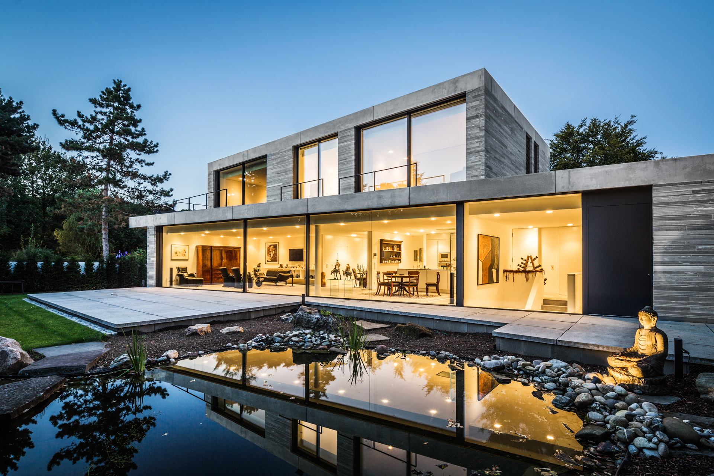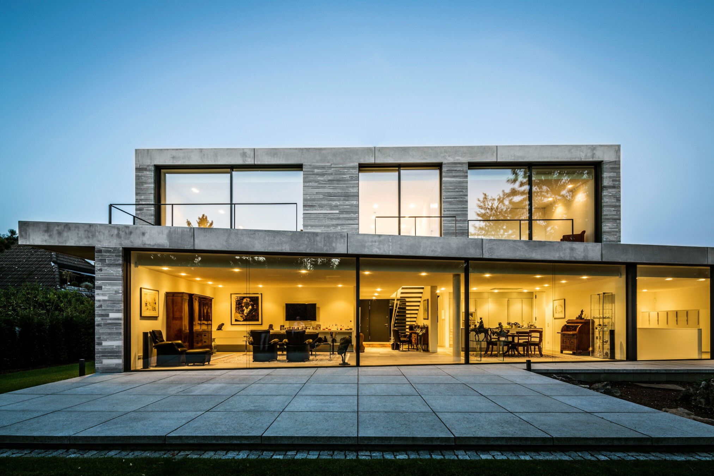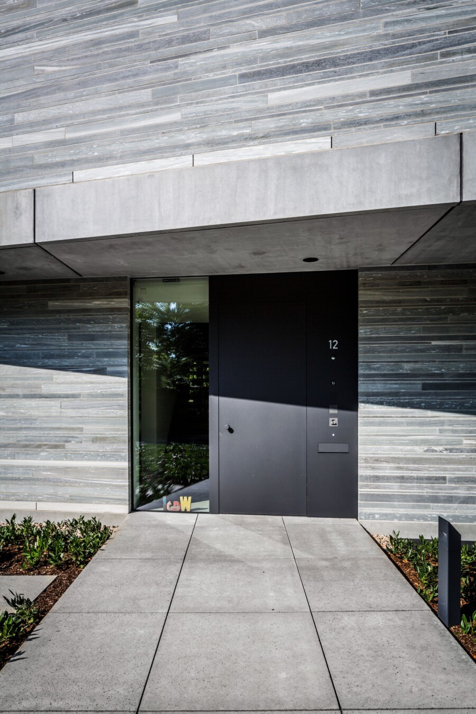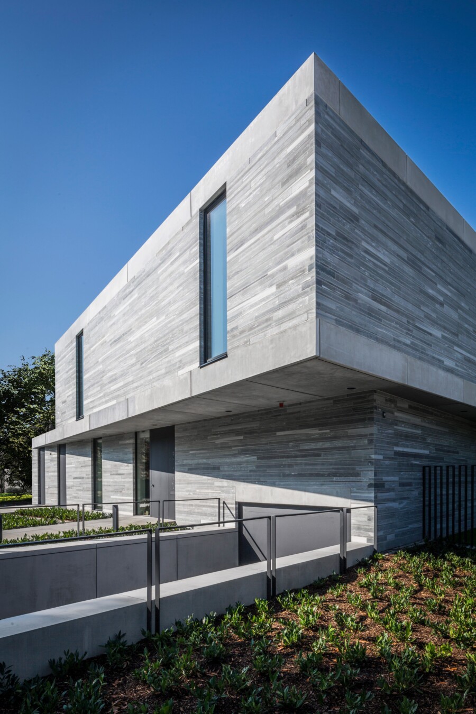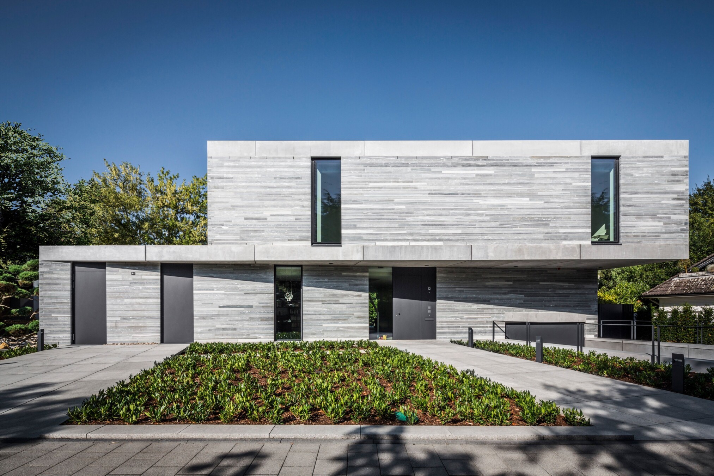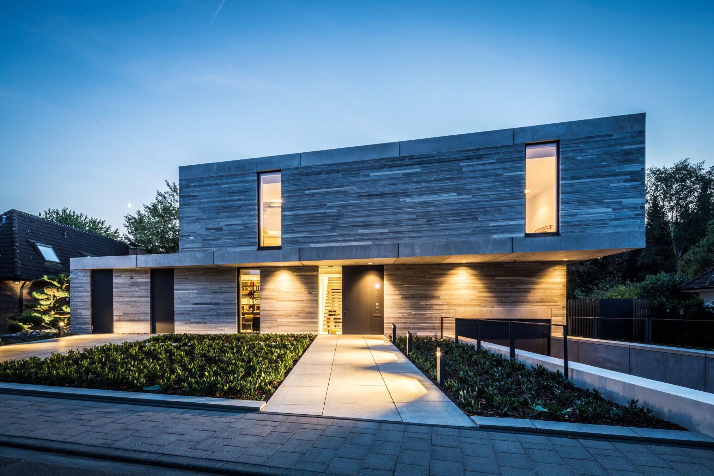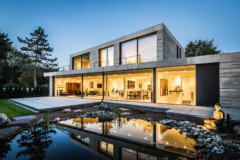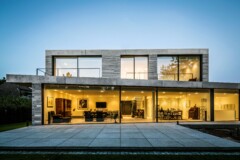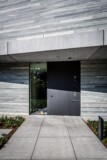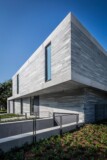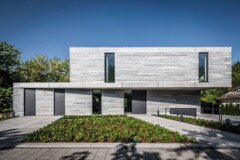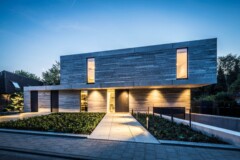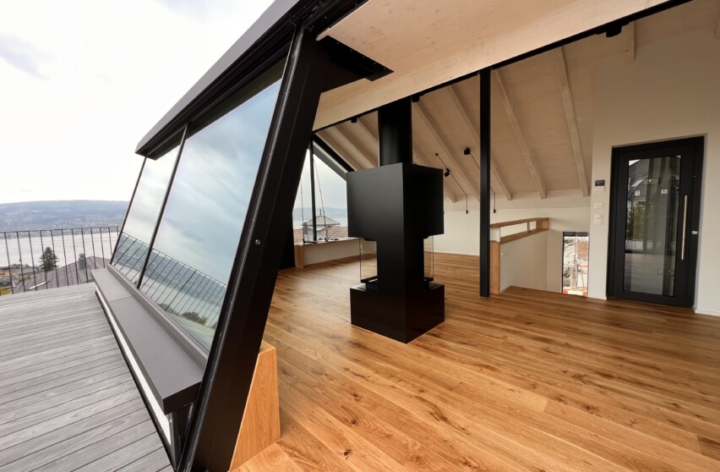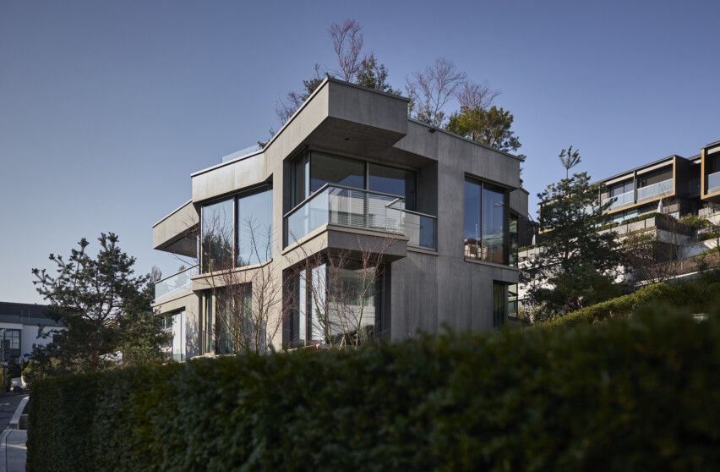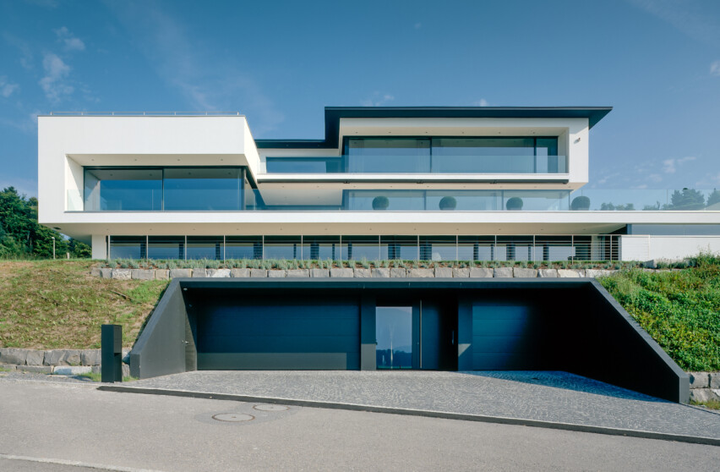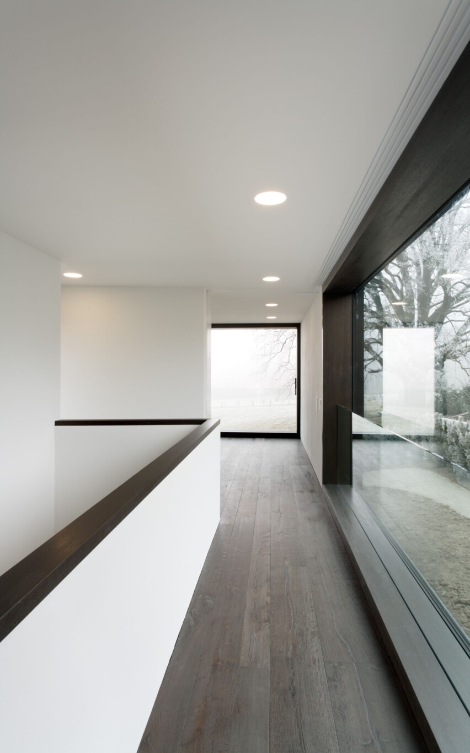Villa in Cologne-Hahnwald
Project information
Architectural language in natural stone and glass
air-lux façade system
Newly built villa with flowing spaces and seamless transitions through air-tight air-lux sliding windows.
The 14-metre-long and 3-metre-high glazed main front on the ground floor offers dreamlike lighting and a stunning living experience.
The windows offer views and access to the spacious outdoor area with a pool.
The private rooms on the upper floor are discreetly staggered, 3.1 metres high and offer a closed unit with seamless sliding windows.
Architecture firm
Corneille Uedingslohmann Architekten, Cologne
Image
© Michael Neuhaus, Duisburg
