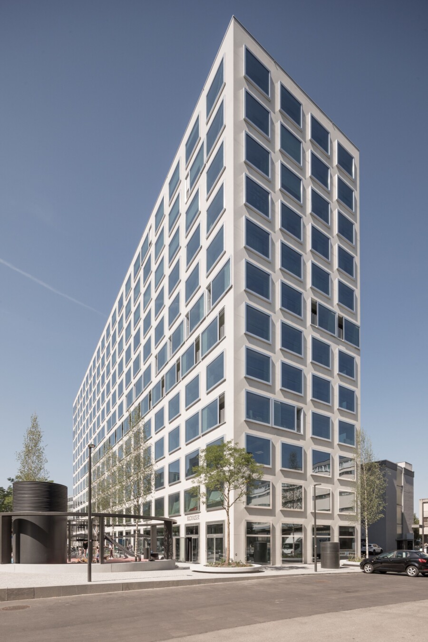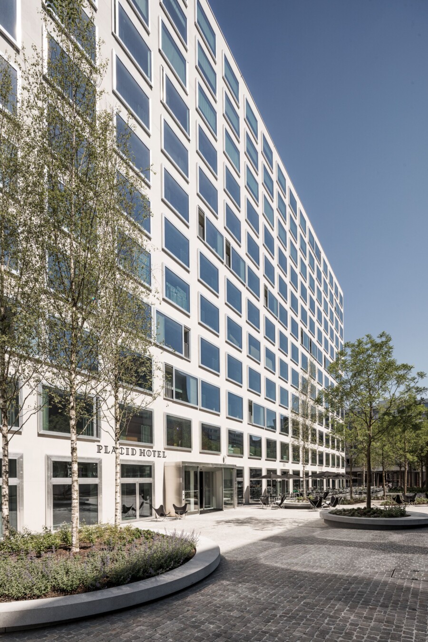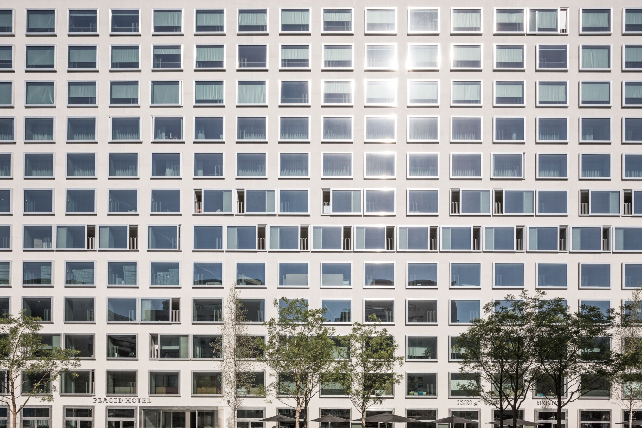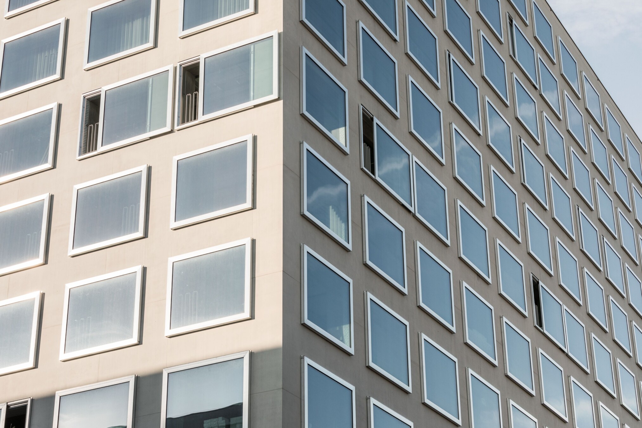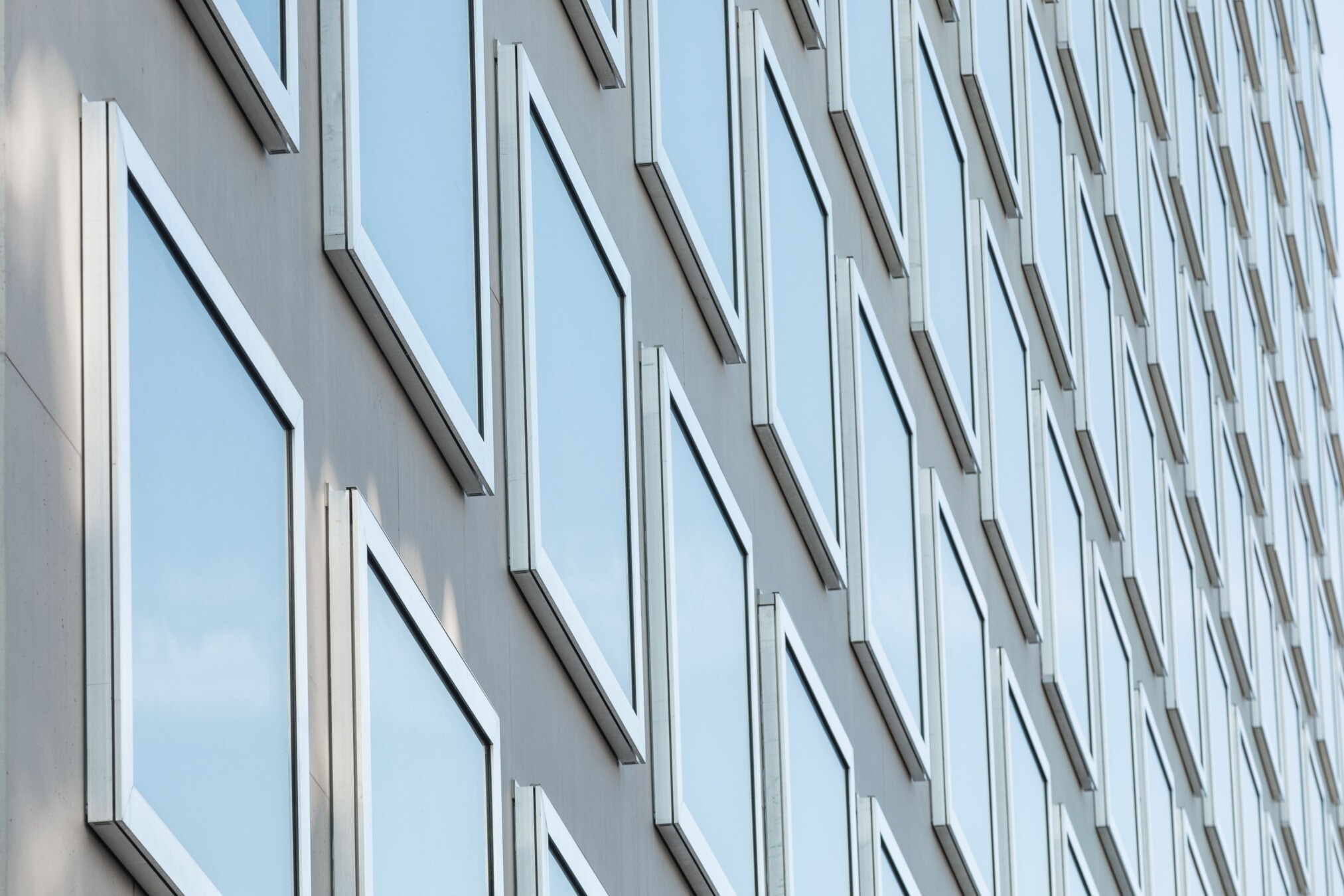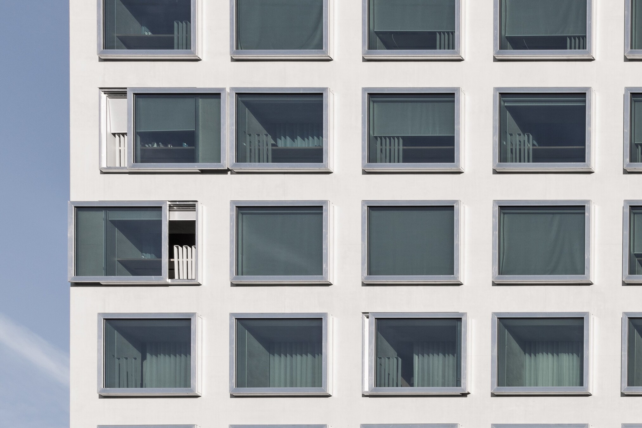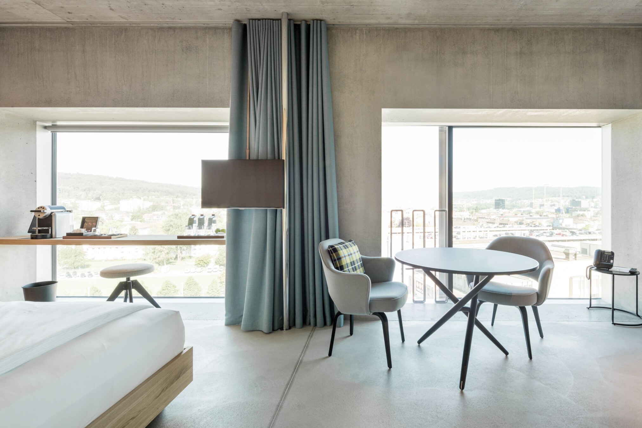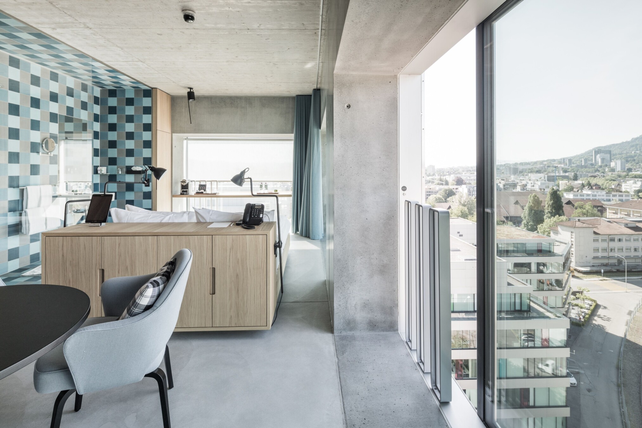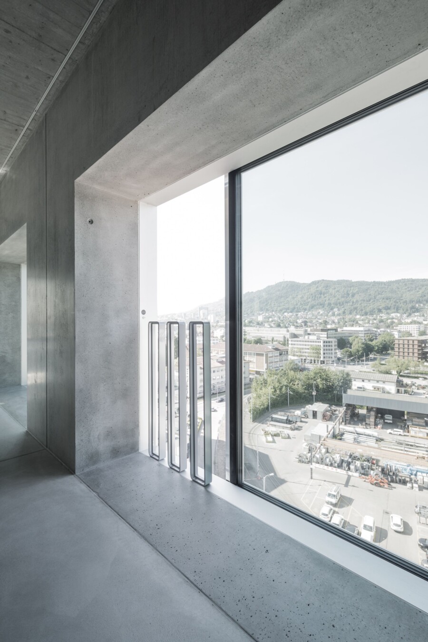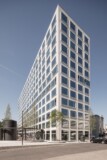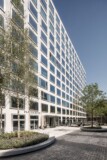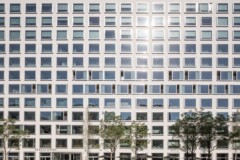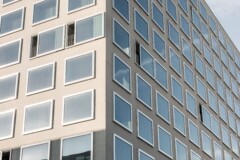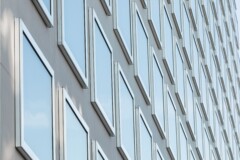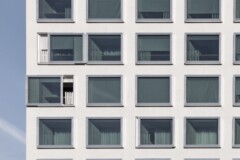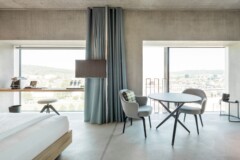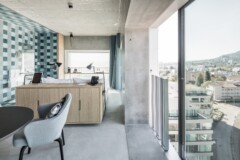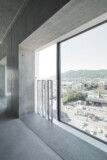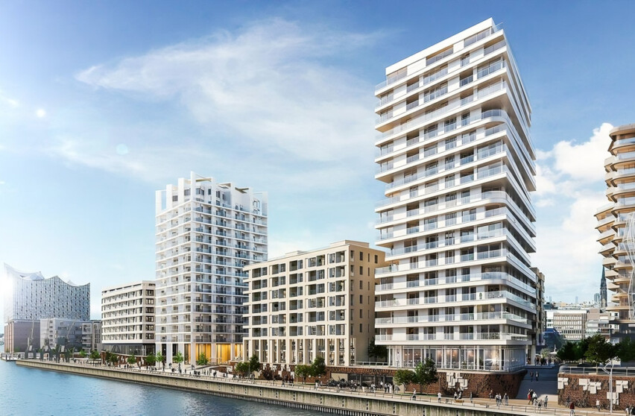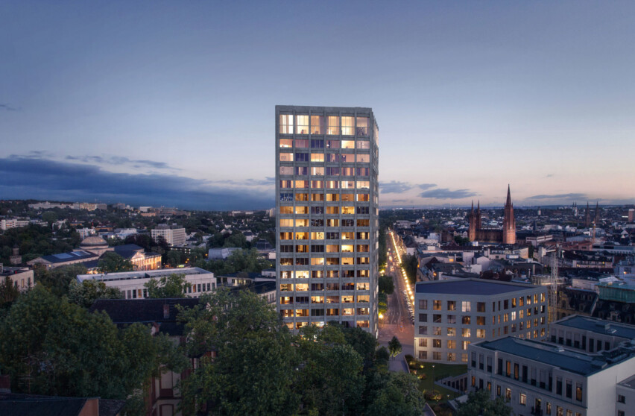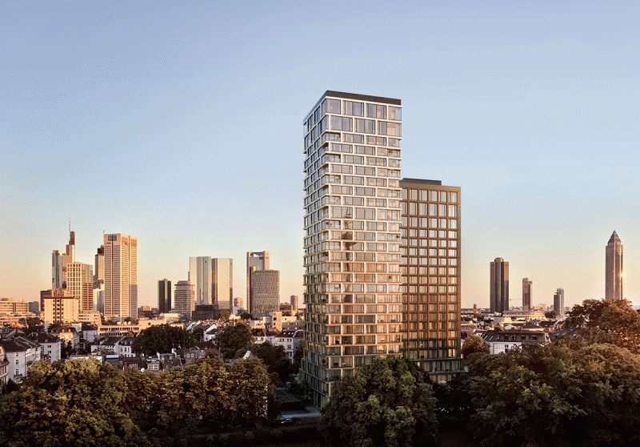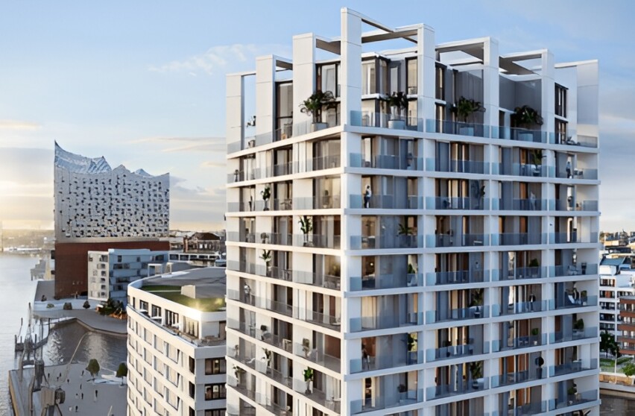Diakonie Bethanien
Together with the architects, Krapf AG developed and realized an innovative, airtight and sound-insulated window façade solution for the Diakonie Bethanien in Zurich.
The large-format elements, measuring 2.80 x 2.30 meters, are made of untreated aluminum and can be controlled both centrally and individually. The result is a façade architecture that combines functionality, comfort, and safety.
The cube-shaped building, over 40 meters high with eleven storeys, today accommodates a wide range of uses: hotel, office spaces, palliative care, conference rooms, and a restaurant. A project that unites contemporary architecture, technical precision, and the highest standards of living and working quality.
Scope of air-lux
-
500 bay-like window elements, 350 of them motorized
-
integrated fall protection
