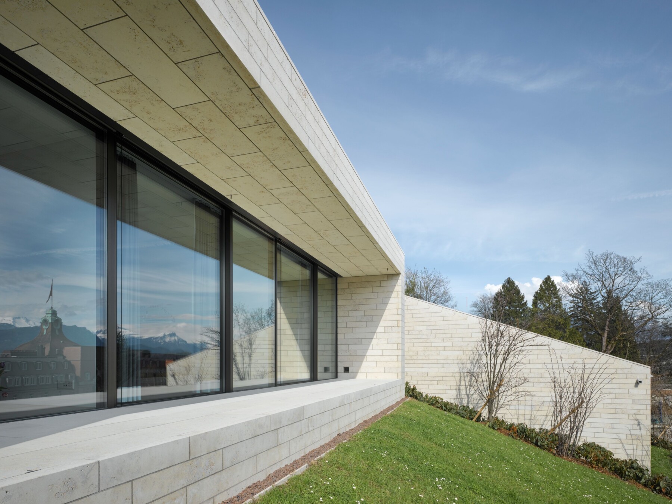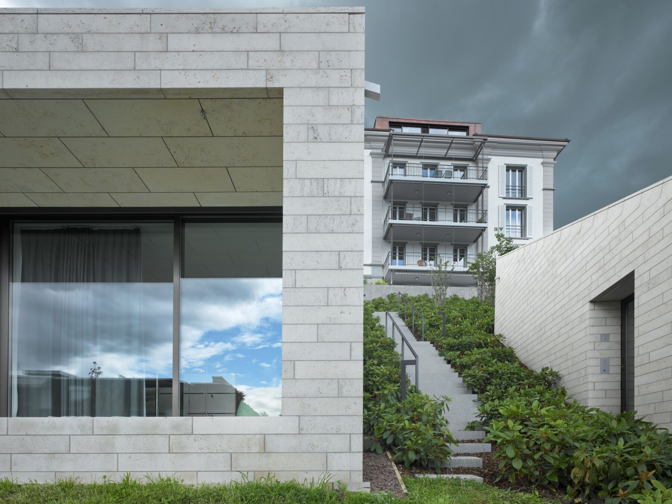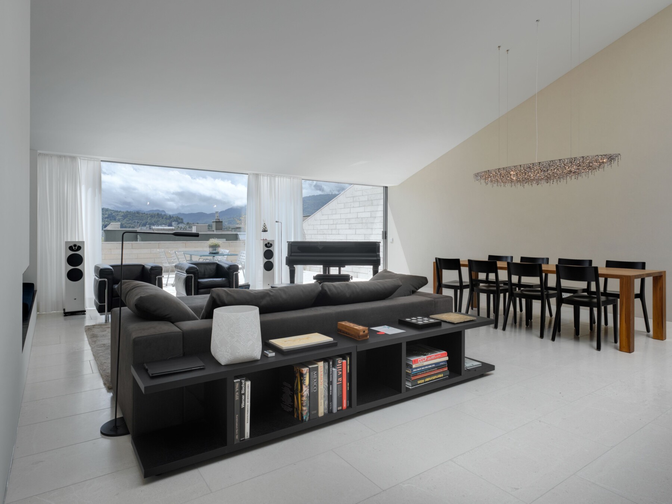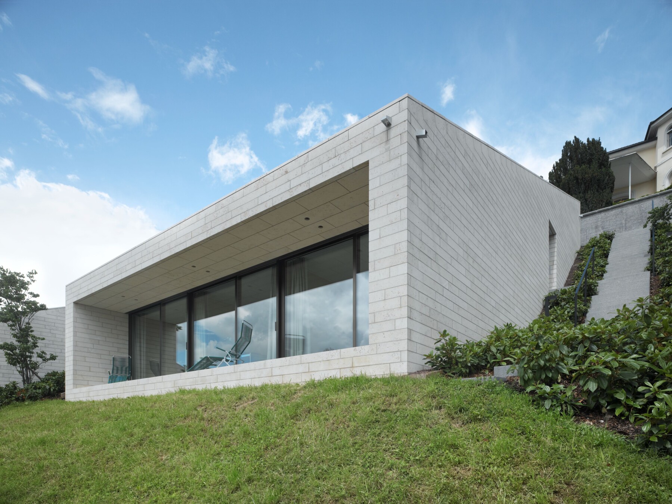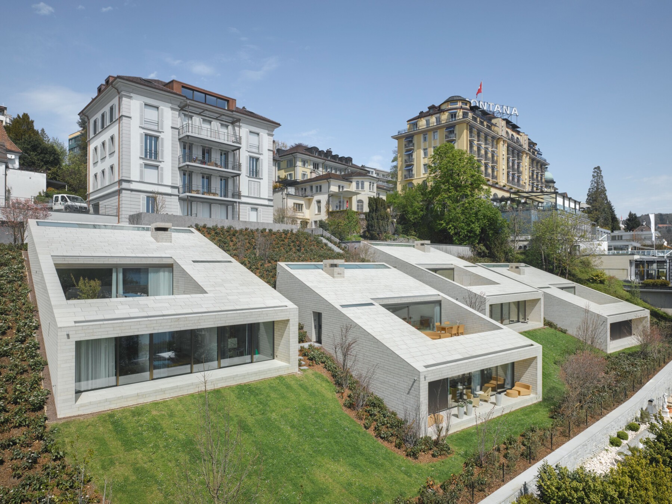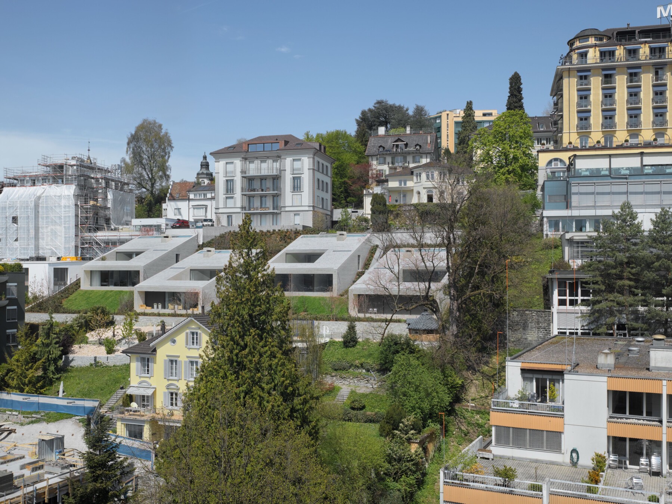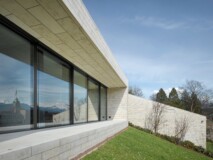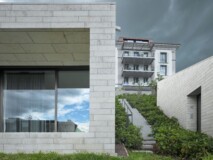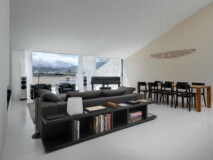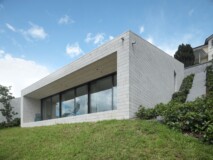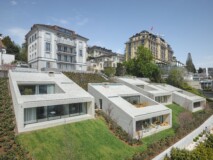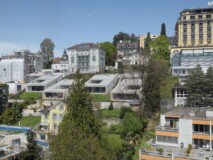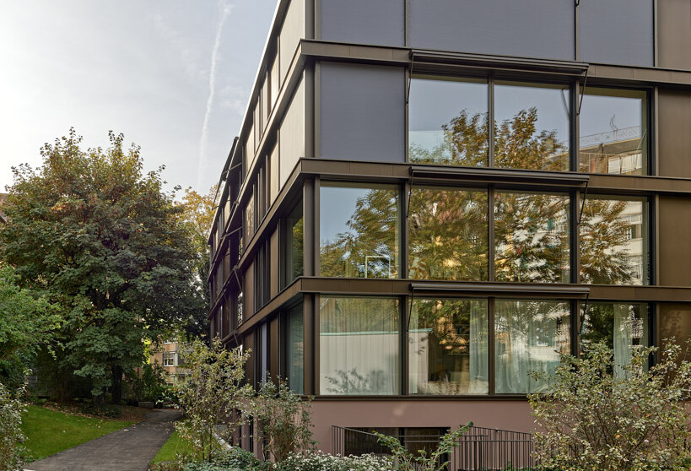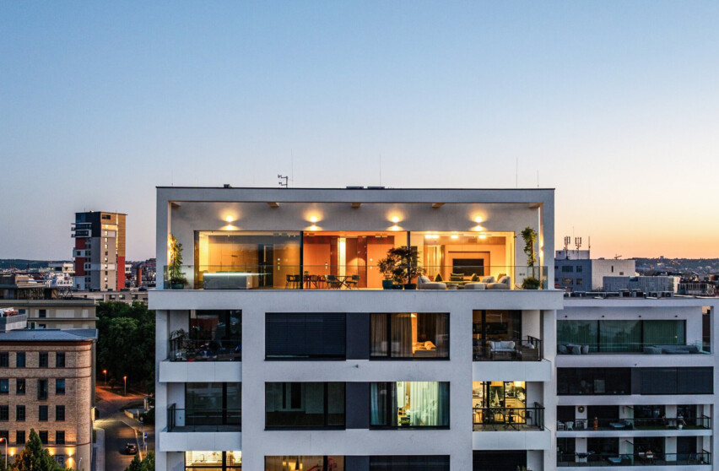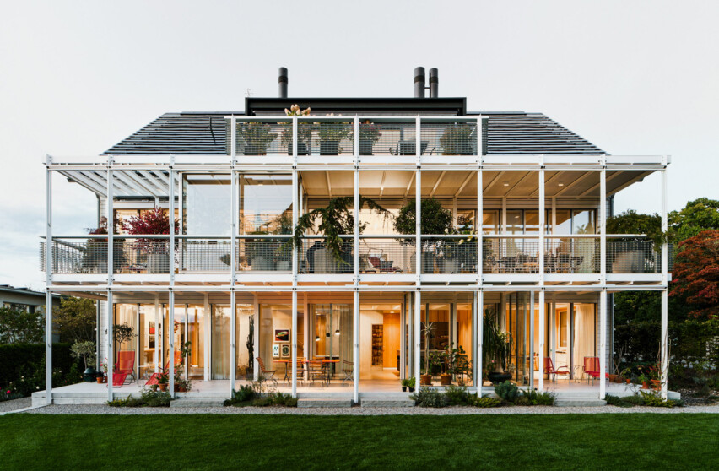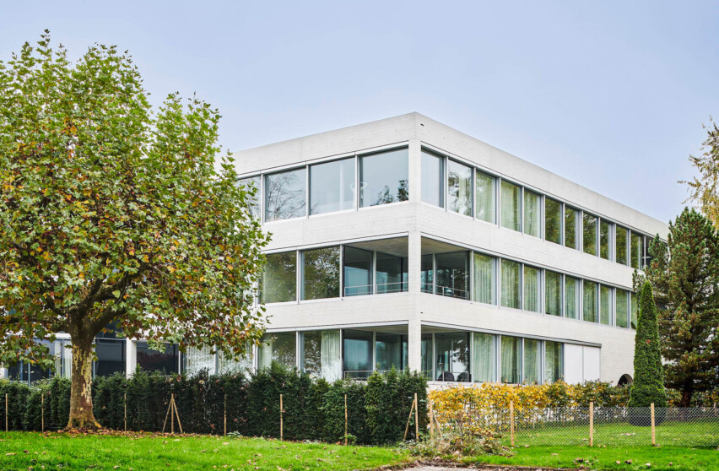Lucerne urban villas
In a prime central location with views of the lake and mountains, four two-storey town villas with rooftop structures were built in the garden of a classical townhouse. This exemplary urban densification makes optimal use of the sloping site: the buildings are staggered in height and orientation, creating dynamic spatial sequences and diverse perspectives.
The high-quality building envelope is crafted from solid Jura limestone. Generous cut-outs for terraces and loggias bring light and openness into the living areas. Floor-to-ceiling air-lux sliding windows complement the architectural concept by seamlessly connecting interiors with the surroundings and emphasizing the exclusive character of the villas.
A model of contemporary densification in the heart of Lucerne – architecturally clear, built with premium materials, and offering incomparable views.
Scope of air-lux
- air-lux sliding windows
