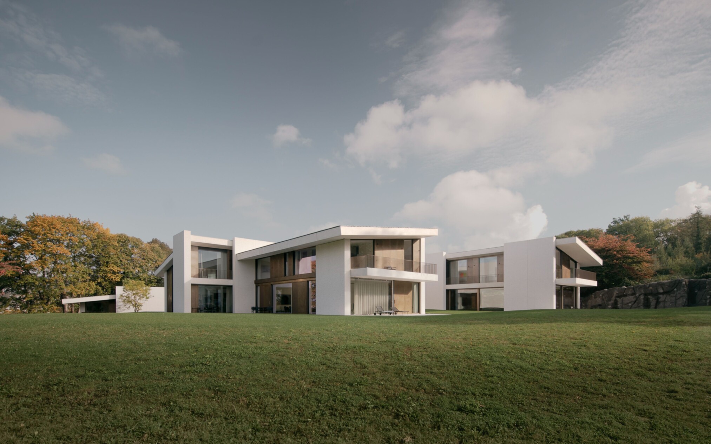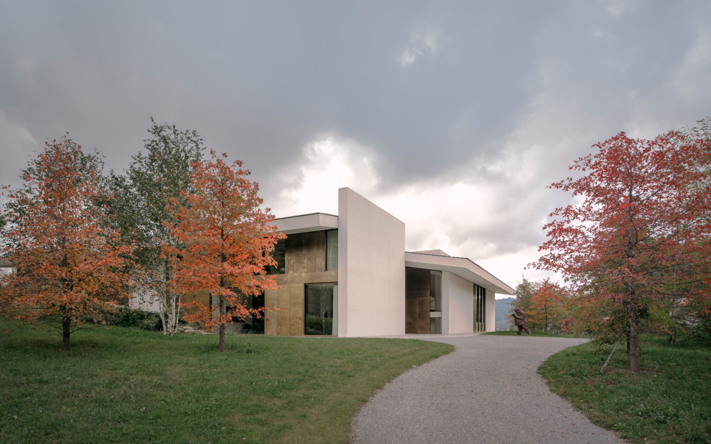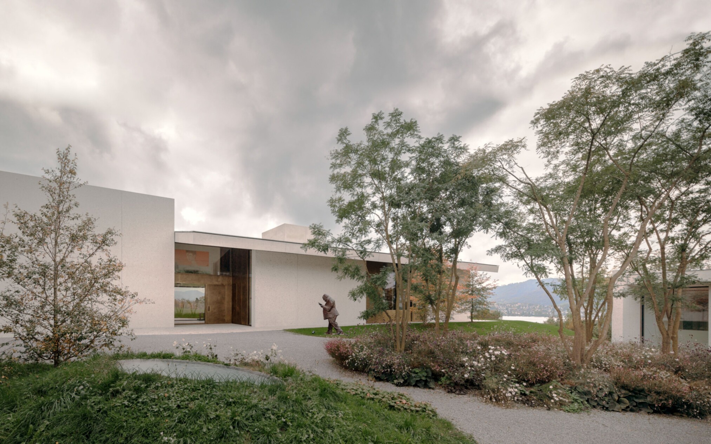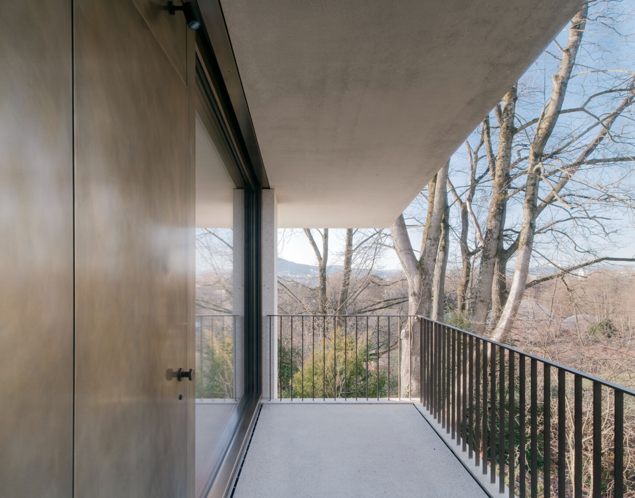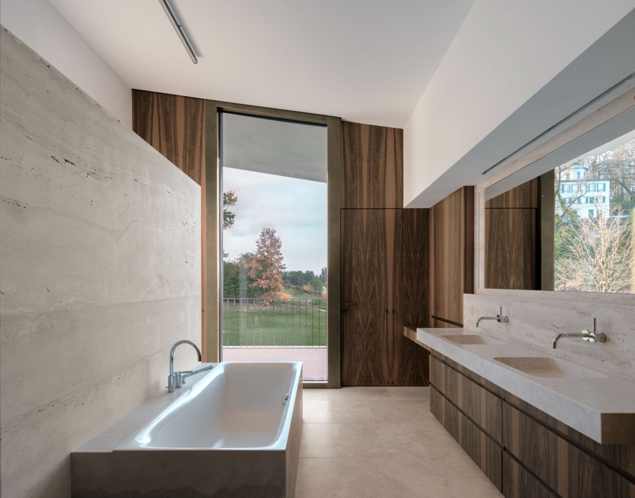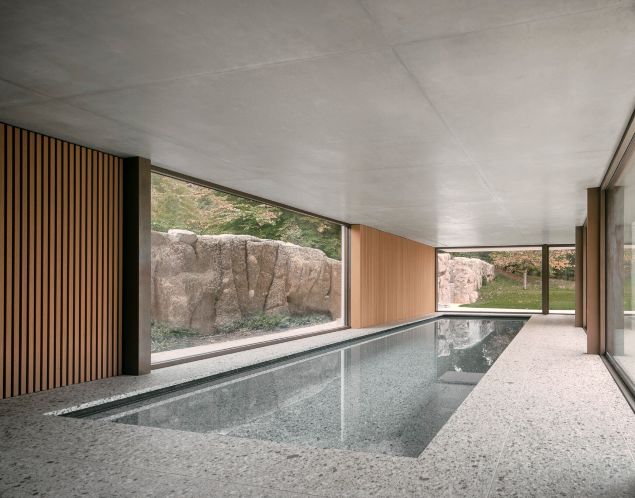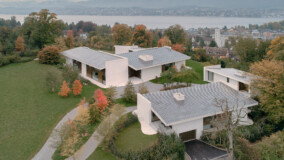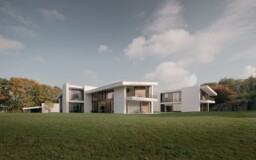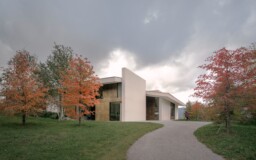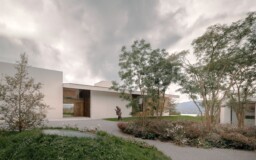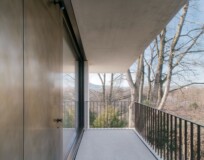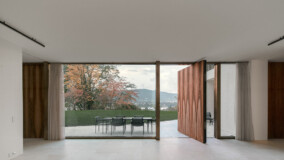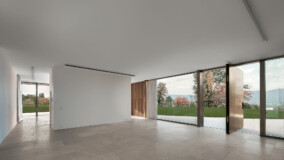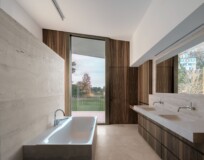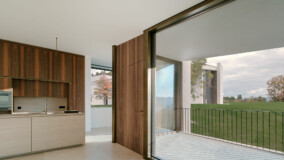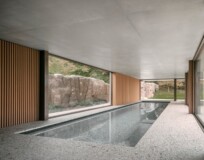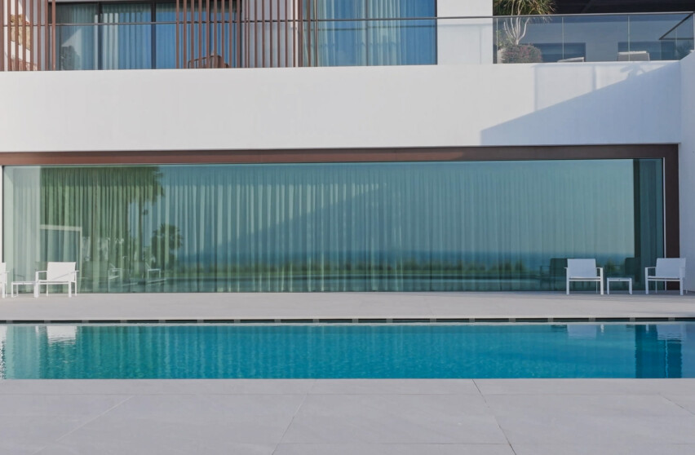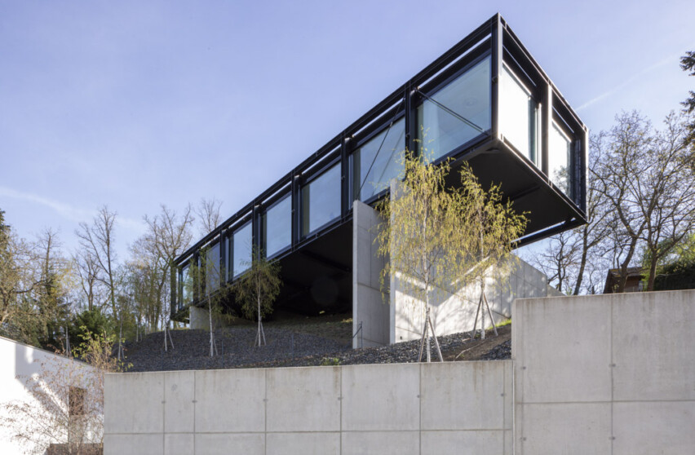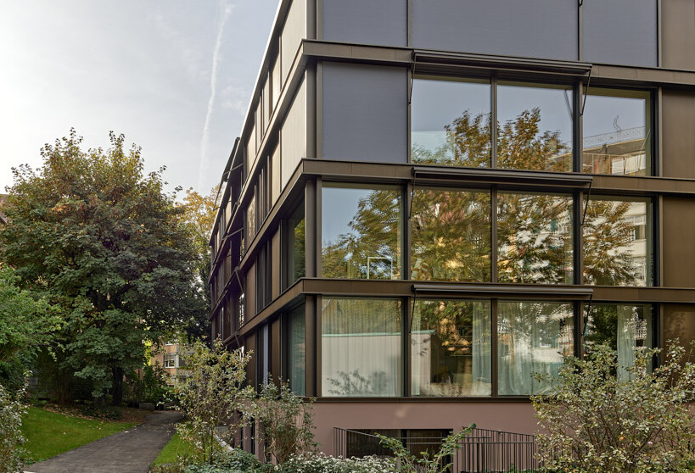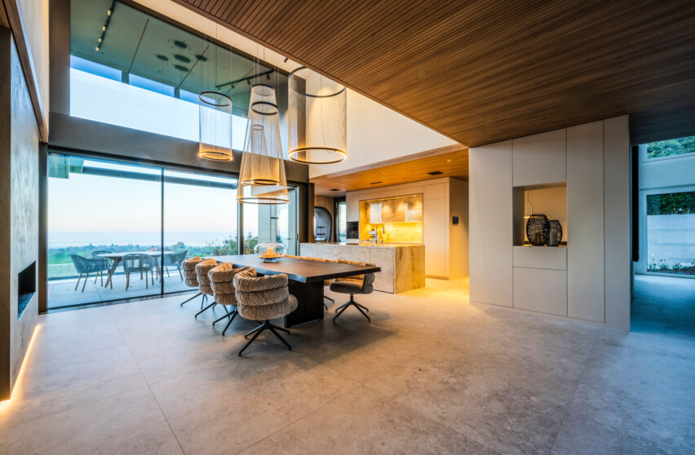Private residence, Zurich 2
On a formerly undeveloped site, three residential buildings were constructed with wide views over Lake Zurich. Their cantilevered monopitched roofs highlight the orientation of each building and together form a varied roofscape that echoes the surrounding landscape.
The structure consists of roof and wall slabs combined with a metal-glass design. Large window areas alternate with movable panels clad in brass, functioning as doors and windows.
Light-coloured precast concrete with marble aggregate gives the buildings a solid and consistent appearance. The polished finish creates a terrazzo-like effect, which is also used on the terraces.
Inside, Swiss walnut, light travertine, and wooden floorboards, along with plastered walls and ceilings, create a warm and welcoming atmosphere.
Scope of air-lux
- Floor-to-ceiling air-lux fixed glazing alternates with movable panels, all clad in burnished brass
- 5 descending window systems
- 7 large pivot doors
- various brass exterior and interior doors
- tilt and turn windows

