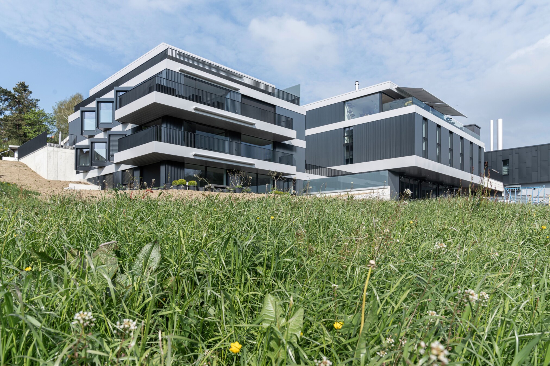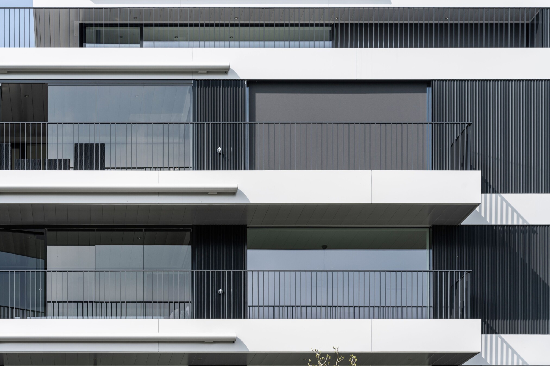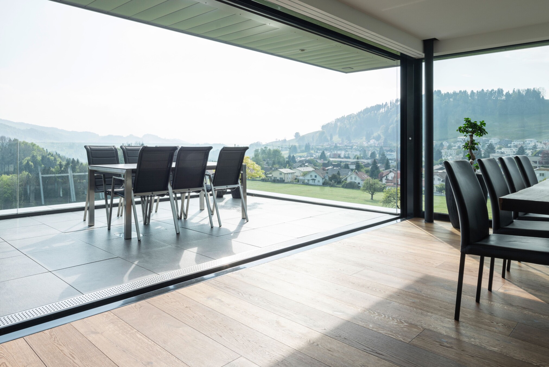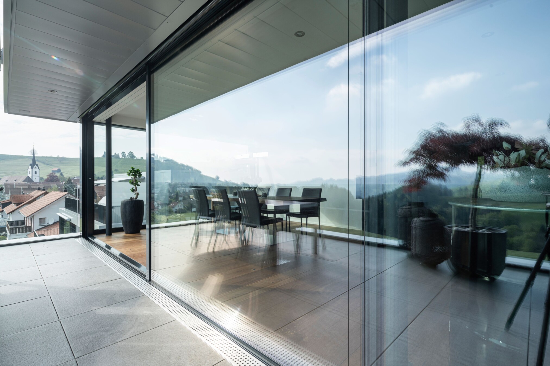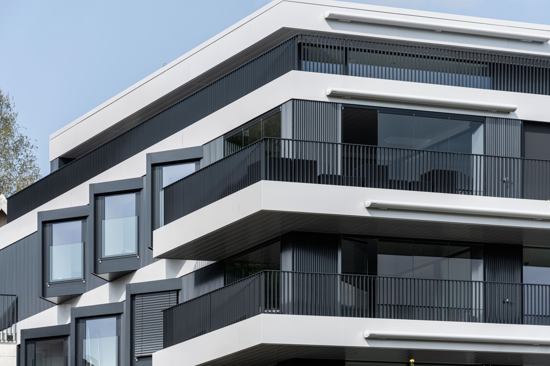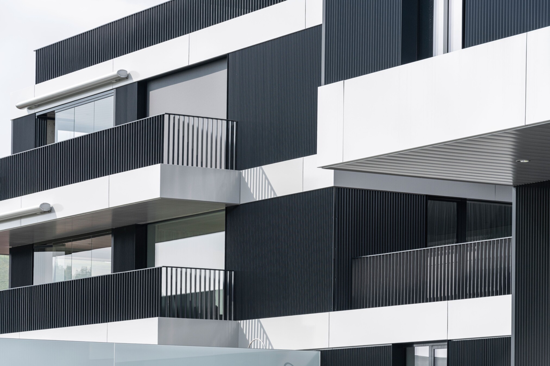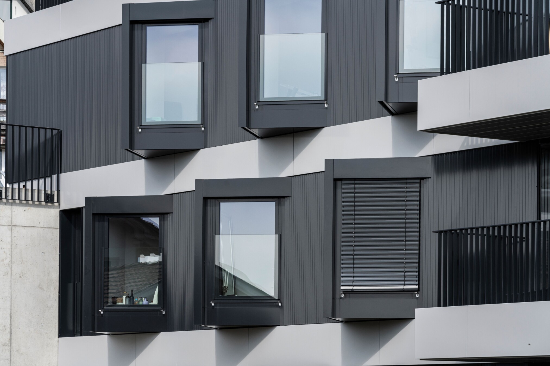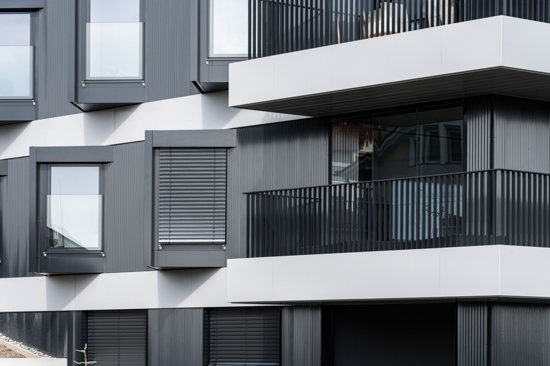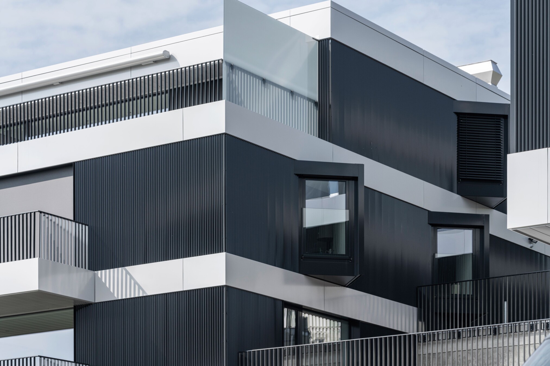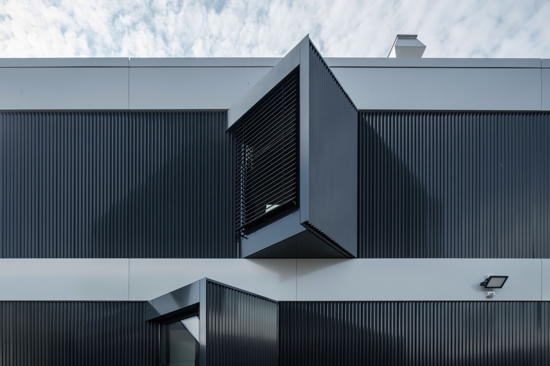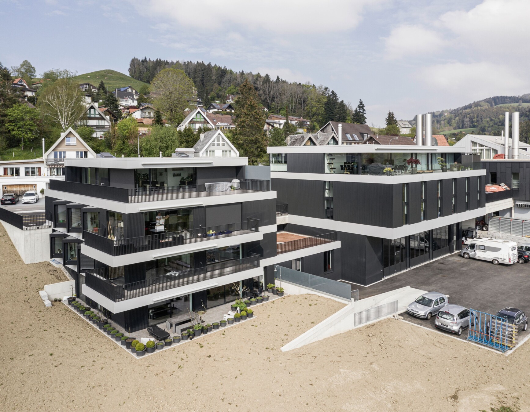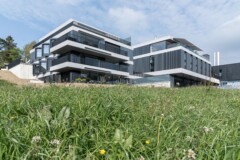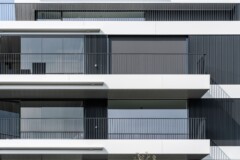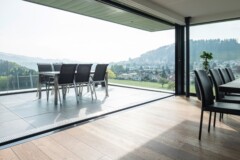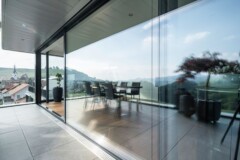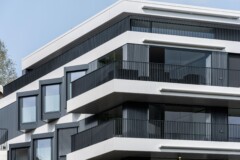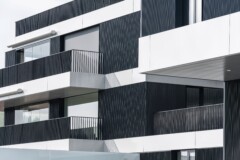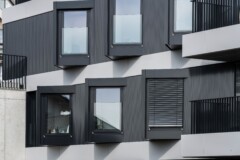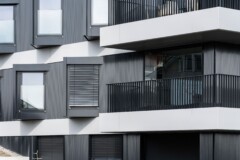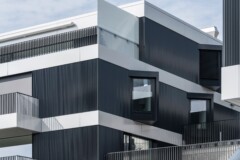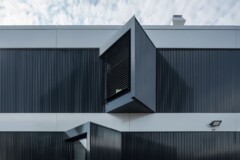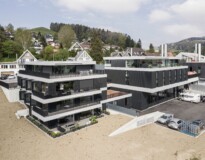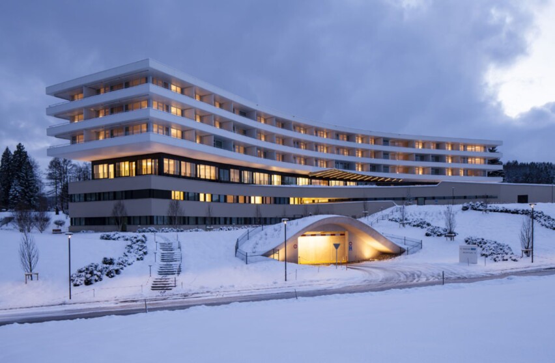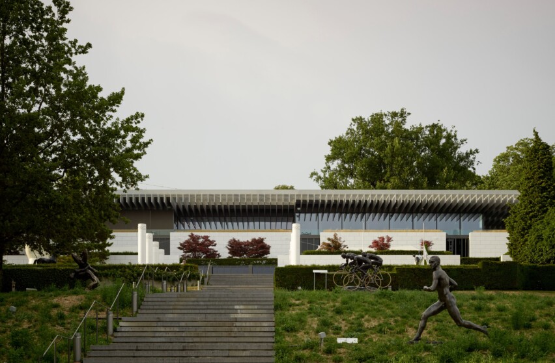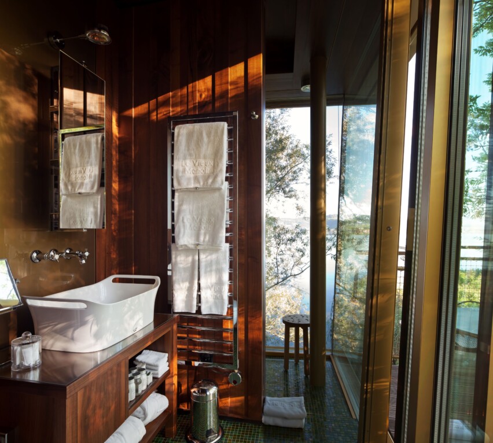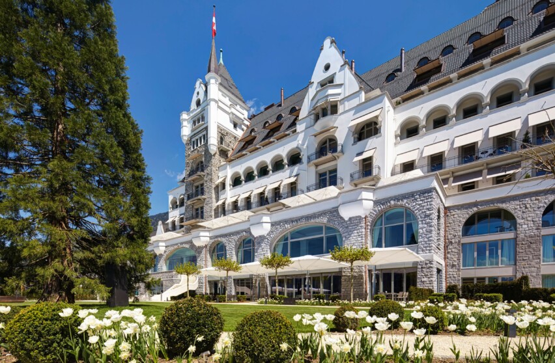St. Gallen
In a prime south-facing hillside location, two building complexes of different uses were realized: a multi-family residence and an automotive facility with penthouse apartment. Both structures impress with their architectural presence and offer light-filled, exclusive apartments as well as modern, bright workspaces.
A defining feature are the large-format air-lux sliding sashes, operated manually or motorized. They open up spectacular views of the Alpstein mountains and seamlessly connect the interiors with the surrounding landscape. Together with the distinctive bay windows, they significantly enhance transparency, elegance, and quality of living.
Thanks to the patented air-seal technology, the air-lux elements ensure absolute airtightness and maximum comfort – regardless of weather or season.
Scope of air-lux
- air-lux sliding window façade
- 850 m2 of rear-ventilated sheet metal façade with profiled/jagged sheets
- roof edges
- glassed-in seating areas
- all-glass and picket railings
- shading system
