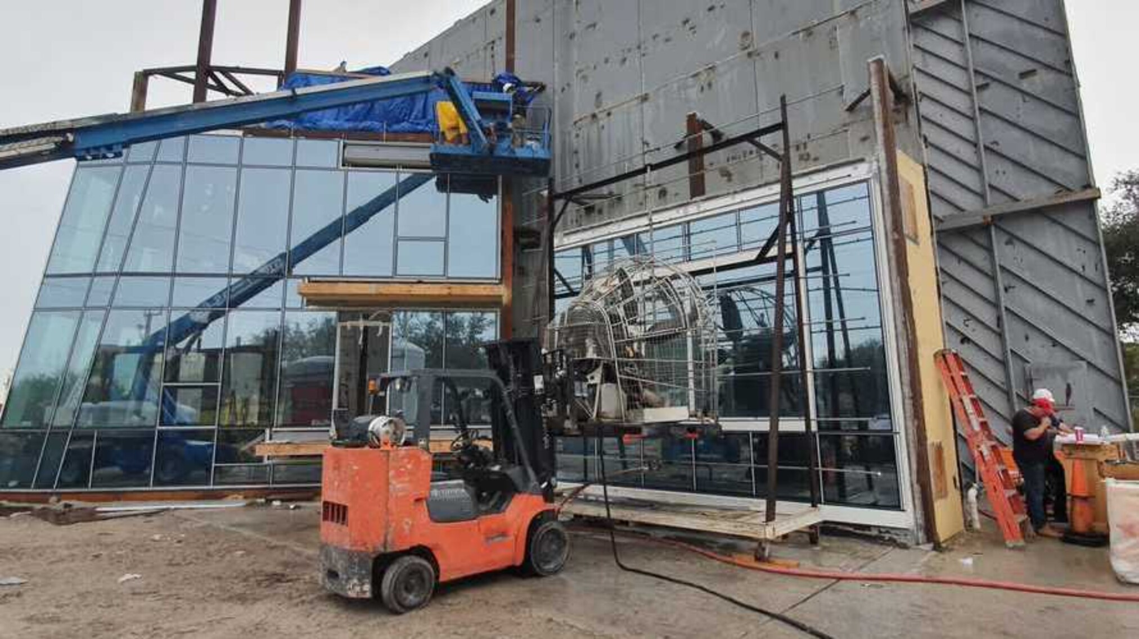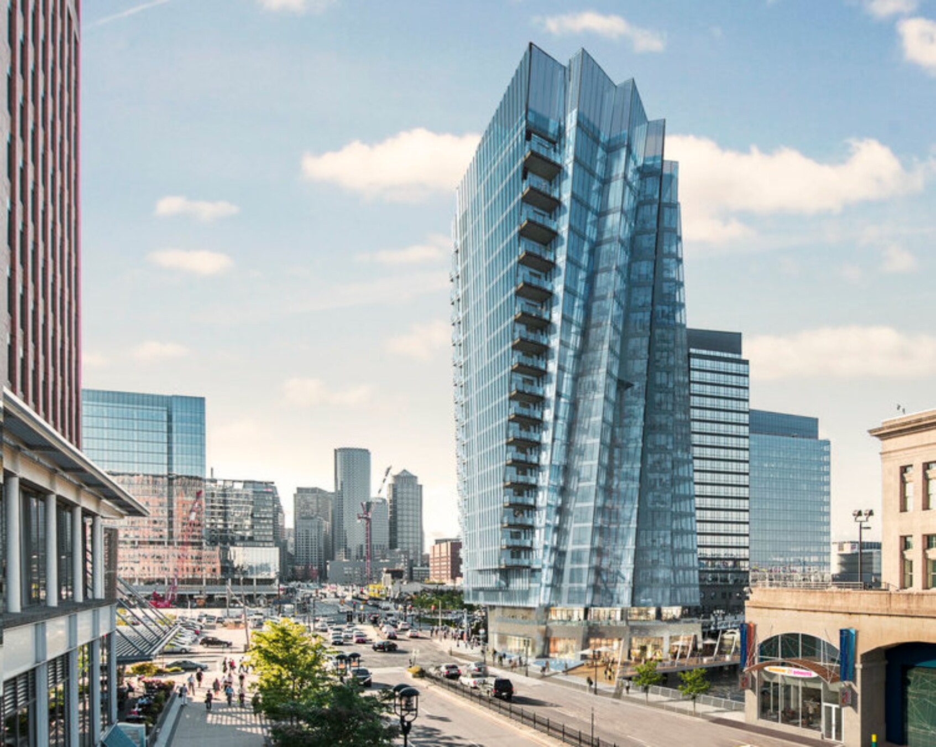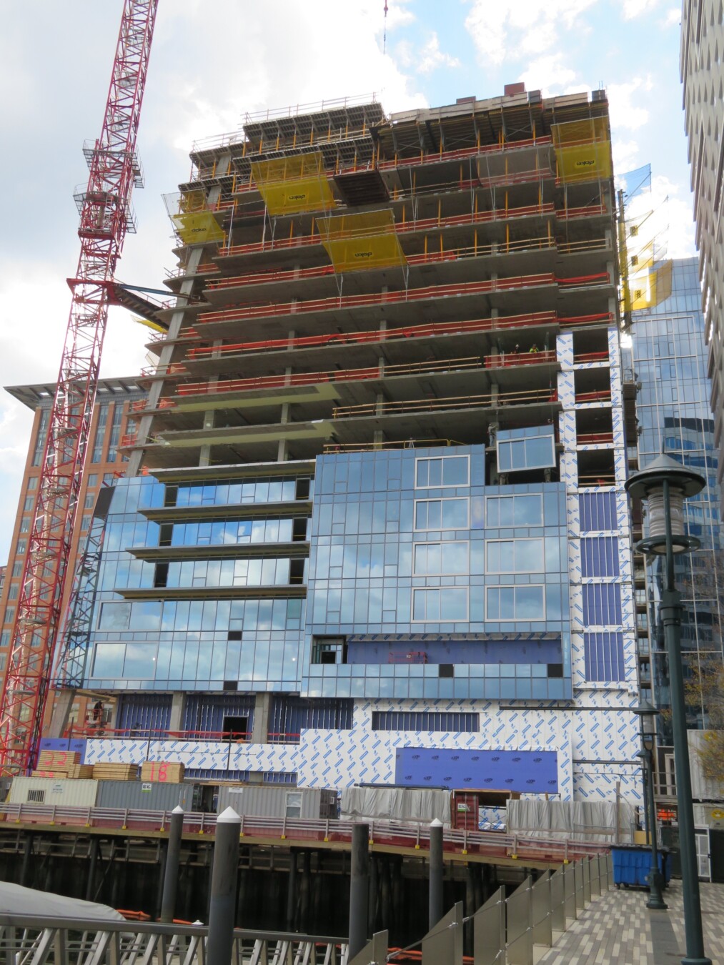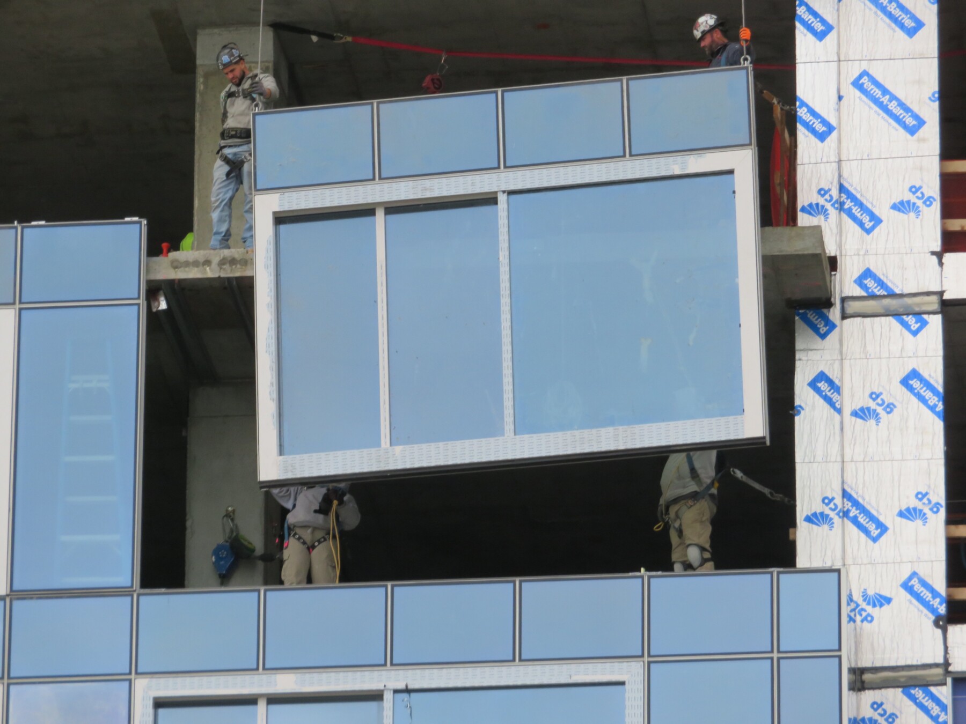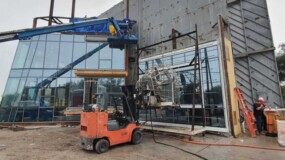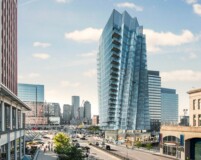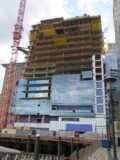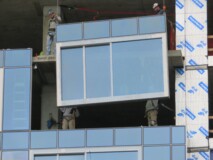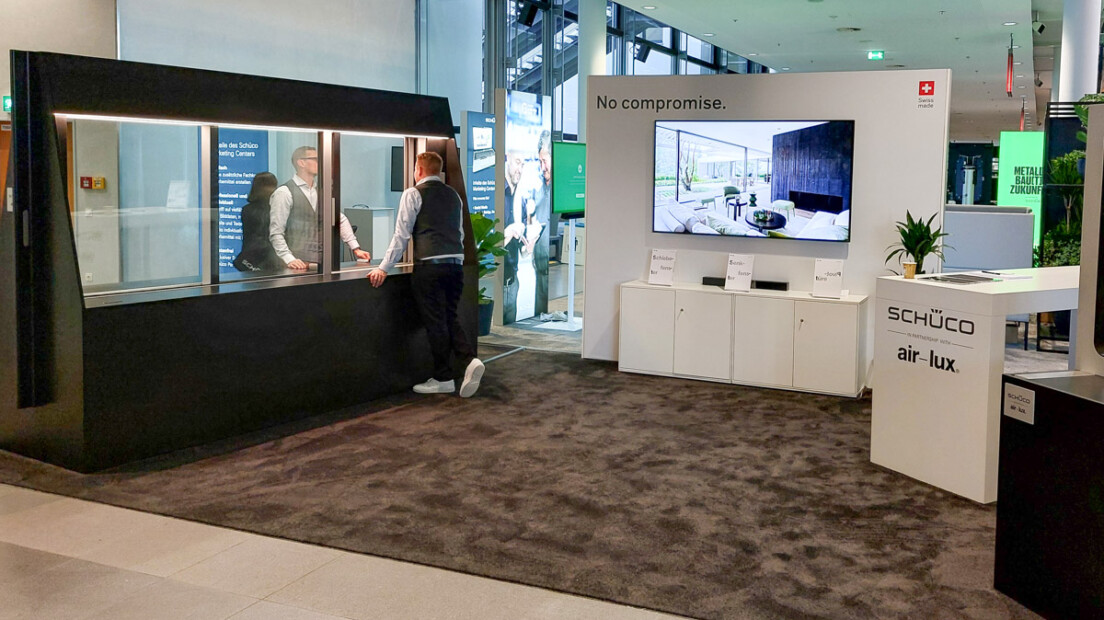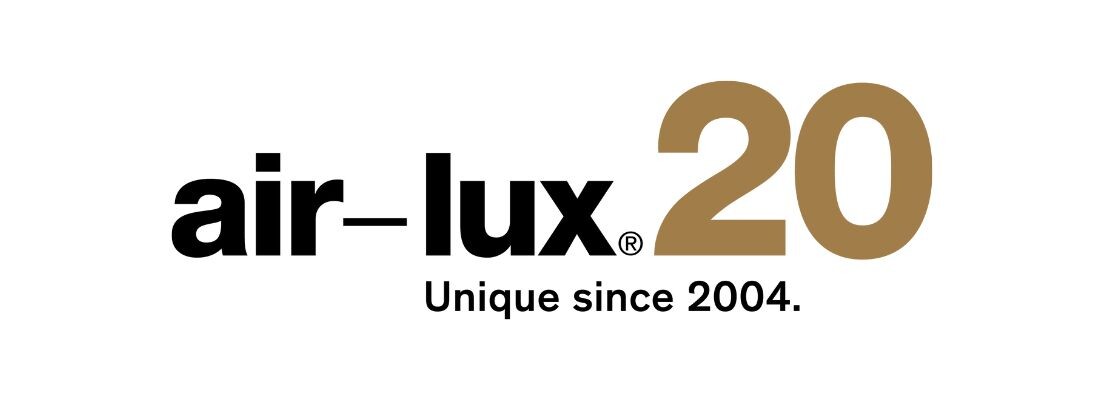The first sliding window system for high-rise buildings: air-lux passes impermeability tests in the USA
air-lux, together with its partner Sotawall from Canada, has subjected the air-lux sliding windows to various tightness and earthquake tests in the USA, which test the use of the sliding windows in high-rise buildings. The two companies are pleased to report that the air-lux sliding windows have passed all these high-rise tests with flying colors! This makes them the first sliding windows ever to be suitable for high-rise buildings with their enormous wind loads! The tests were made for a high-rise building in Boston, where Sotawall supplies the complete facade.
Sliding windows not yet suitable for high-rise buildings
High rise experts have so far expressed the opinion that sliding windows are not suitable for high-rise buildings because of the high demands on tightness and the limited possibility of absorbing building movements. The conventional sealing systems known to date for sliding doors are not suitable for this type of application and have often led to sealing problems in the past. Although the installed systems fulfilled the tightness requirements according to their test results, they failed in practice because construction movements, building subsidence and tolerances were not taken into account.
However, the air-lux air sealing system sets new standards in terms of tightness / impermeability. Thanks to the high contact pressure of the air seal and the absence of labyrinth seals, all requirements for tightness and structural recesses can be met without any problems.
Toughest tests for sliding windows in high-rise buildings
The USA is considered to be the country with the highest requirements and toughest tests regarding tightness requirements for high-rise buildings. To ensure that the air-lux sliding windows meet the high requirements of the USA, the well-known air and water tightness tests as well as life cycle and earthquake tests were carried out. In the latter, the window elements are diagonally warped up and down. The tightness must be guaranteed at all times.
The best sliding window system for high-rise buildings
It is no surprise – air-lux passed all tests with flying colors! The required 12 psf pressure (12 pounds per square foot is 574,563 Pascal) for driving rain tightness was not only passed by air-lux, but with 20 psf (957,605 Pascal) even exceeded by far. air-lux is thus the first sliding window system worldwide to pass these tightness and earthquake tests. The general expert opinion that sliding windows are not suitable for high-rise buildings has now been refuted once and for all. Now we can proudly say that air-lux is the best sliding window system for high-rise buildings!
The St. Regis Residences, Boston building at 150 Seaport Boulevard introduces air-lux windows
This unique building directly on Boston harbor redefines architecture with its impressive design. The famous architect Howard F. Elkus of Elkus Manfredi Architects was inspired by the sea and designed a tower that evokes billowing sails and the curve of a ship’s bow. The magnificent glass sails rise 76 meters into the air and fan out towards the water. The owner, Cronin Development of this waterfront residential tower will bring The first St. Regis Residences, Boston to the city complete with legendary St. Regis services and amenities. With just 114 exquisite condominium homes built on 22 floors, residents will enjoy spectacular views of the city or the harbor with private walk-out or Juliette balconies that open to the outdoors with air-lux windows. An entire floor dedicated to amenities will also house an air-lux window in the Grand Lounge overlooking the harbor. More information available at: srresidencesboston.com
Downloads
Product flyer «air-lux for high-rise buildings»
