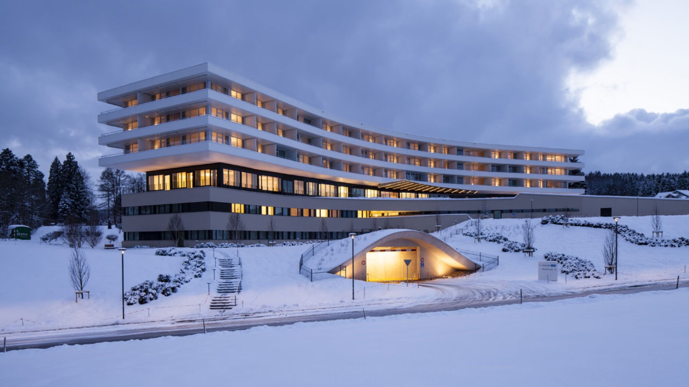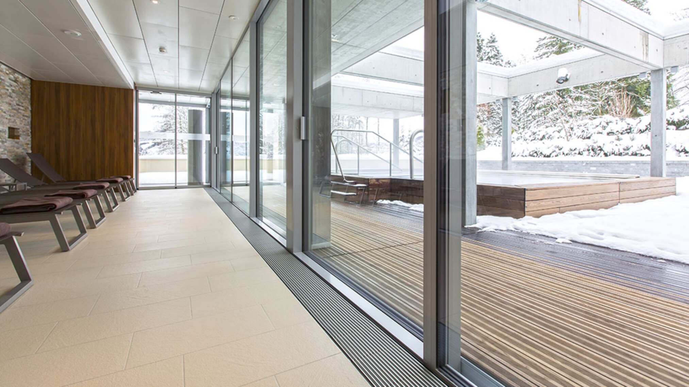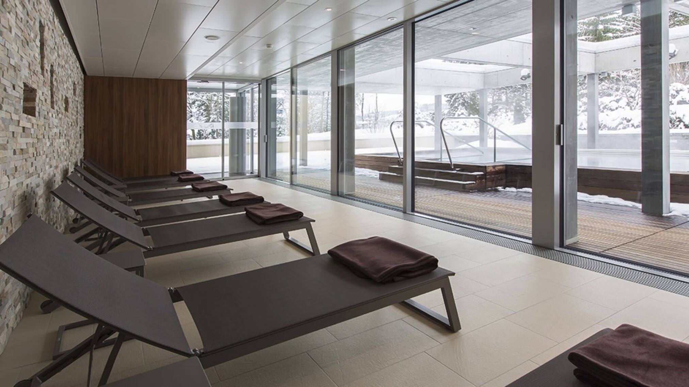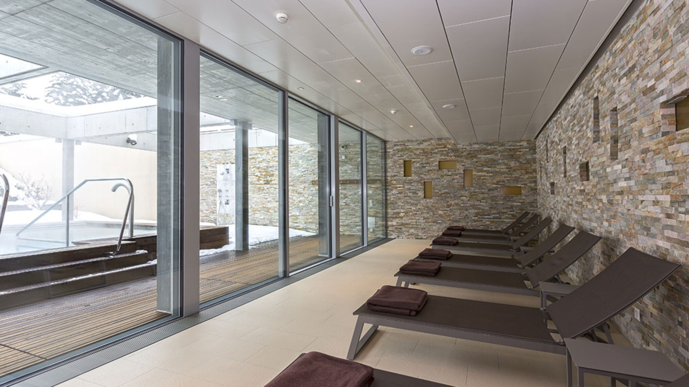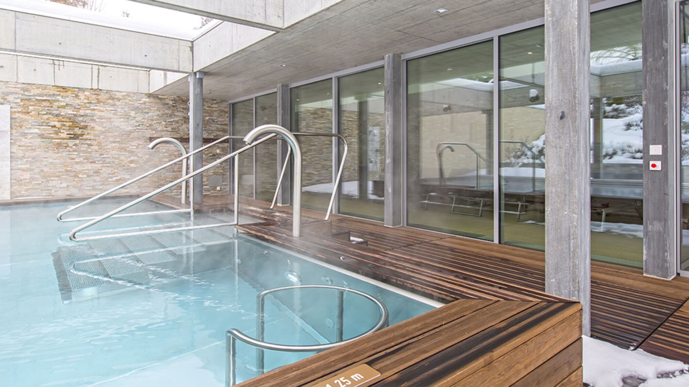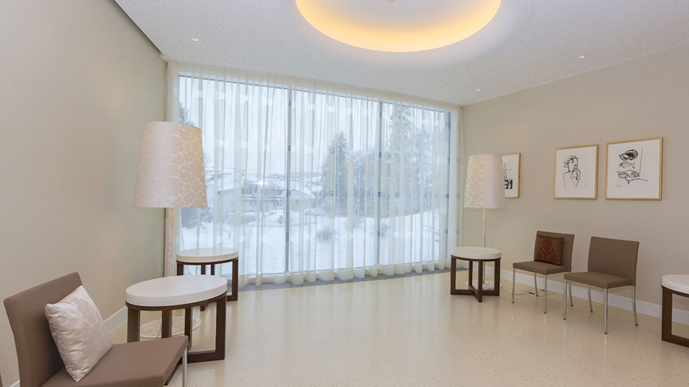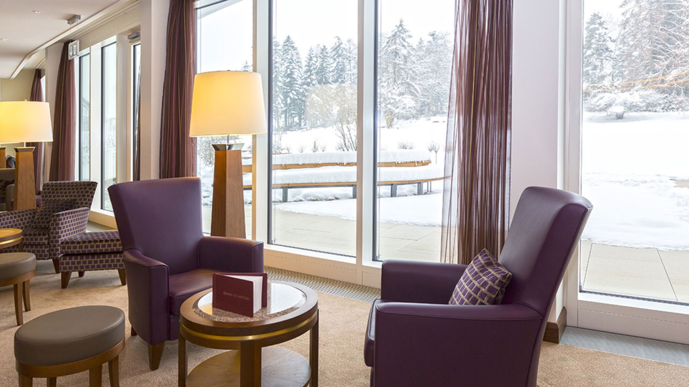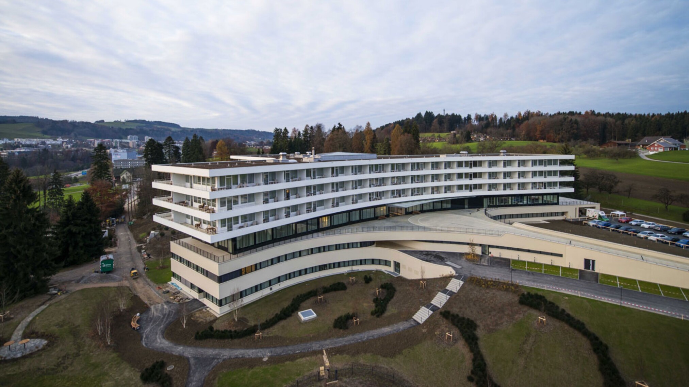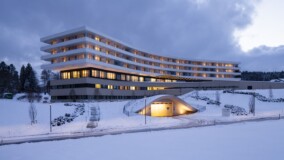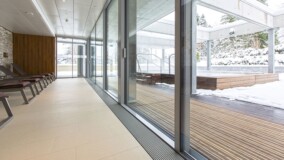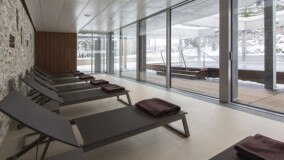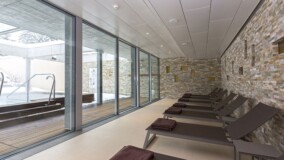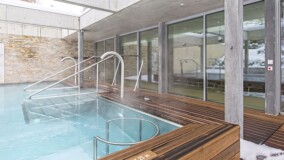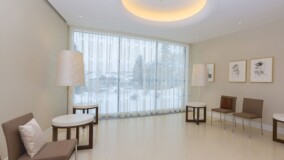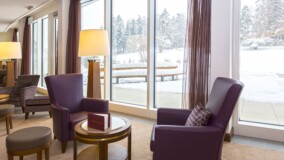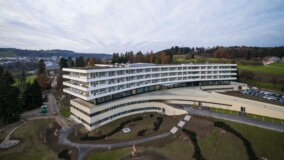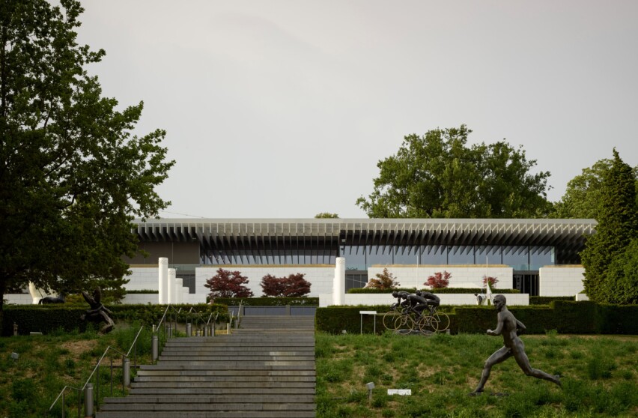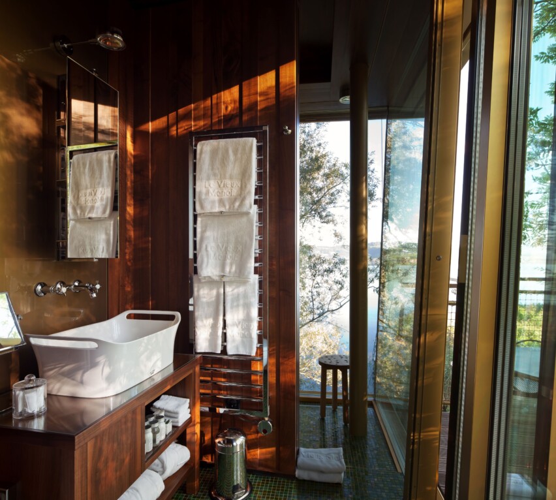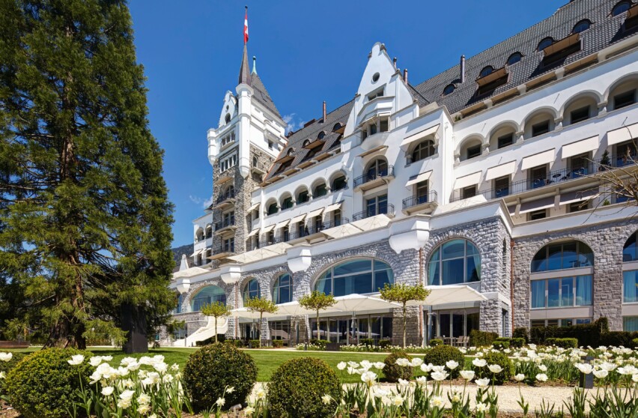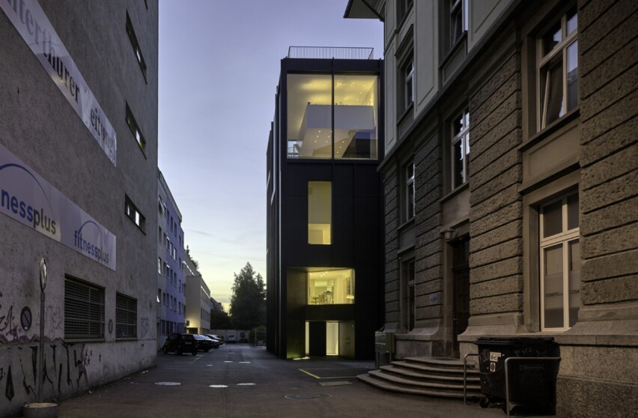Kurhaus Oberwaid, St. Gallen
The Kurhaus Oberwaid combines medical excellence with a hotel-like atmosphere. Covering more than 28,000 m², the building integrates guest rooms, restaurants, therapy and research facilities, wellness areas and modern diagnostics. Architecturally, it is structured into a solid base for medical functions, a transparent entrance level opening onto the park, and three dynamically shaped guest room floors with views of Lake Constance. The distinctive tau-shaped layout ensures natural light, clarity and reflects the historic roots of the site.
Scope of air-lux
- air-lux sliding door front at the spa area
- 1,400-m2 glass façade on the ground floor
- 1,100 metres of stainless-steel balcony railings across the three upper storeys
